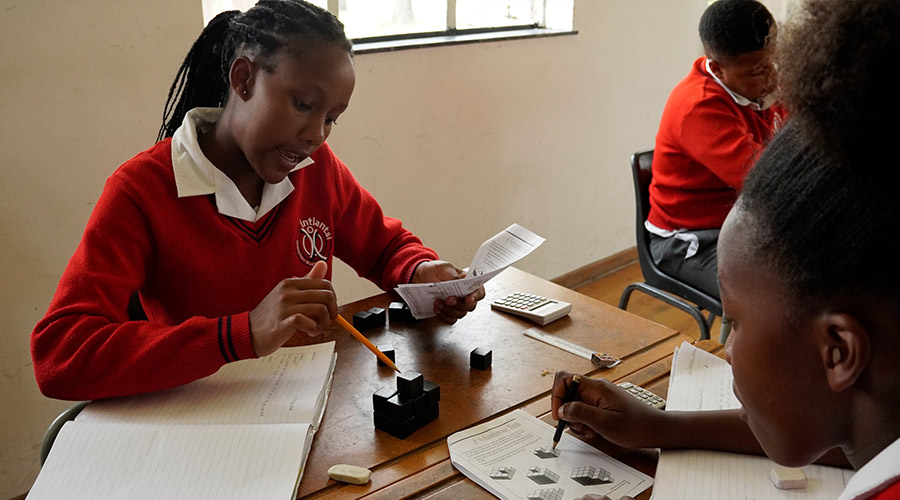Change is Coming to Fort White
Intlantsi Christian School began in January 2019 with an inaugural class of 13 students. In 2020, we added an additional 16 students.
Our goal is to add 20 new students each year until we have 100 students in Grades 8-12. In successive years, we will add 40 new students each year, reaching a maximum enrollment of 200 students.
Currently, we have two dormitories on campus, that can house 20 students each – one dormitory for boys and one for girls. In addition, we have two full-size classrooms, and another area that can be utilized as a makeshift classroom.
Obviously, to support our initial goal of 100 students, and then our longer-term goal of 200 students, additional facilities are needed. After reviewing the condition of other buildings on campus, many more than 50 years old, and having experienced the difficulties in remodeling the existing dorms and renovating the bathhouse block, we decided the best, most cost-effective course of action was to build new buildings.
The Future
In March 2020, the Trustees engaged the services of EMI (Engineering Missions International) to help us prepare a master plan that will guide our growth over the next 15-20 years.
Highlights of the master plan include:
- A palisade perimeter fence that will provide an open look but at the same time provide for the safety of our students and staff.
- Eight new student residences grouped in clusters of four that we affectionately call The Quads. Each student residence will be a self-contained environment where dorm parents will model Christ-like relationships as they guide and oversee up to 25 students per residence. Each residence will have its own study hall/dining room, kitchen, bedroom quarters, bathroom facilities and in suite dorm parent residence built around an open courtyard.
- Fourteen new classrooms
- An administrative and staff facility greeting visitors to the campus
- A community center that can hold up to 200 people in a multi-functional capacity, including an attached kitchen and restroom block that will allow us to lease out this facility to the surrounding communities for occasion-based events.
- A library and laboratory building mirroring the administrative building
- Twenty two-bedroom staff cottages to provide housing that will attract staff to our remote location
- Orchards spread around the property that will provide an income from their yields.
- An aquaponics farming center that will be the main source of income for the school in the years ahead.
- A solar energy center that will centralize energy from solar panels throughout the campus as we seek to become independent of governmental infrastructure
- An extensive water delivery infrastructure utilizing water from the district water reservoir, two bore holes on campus, collection of rainwater, and extensive recycling of black and grey water filtered and put back to use in the orchards.
We engaged the services of EMI in March. During June, in spite of COVID restrictions, EMI was able to send a small group of four people to spend ten days on campus talking to staff, students, and trustees, examining existing buildings, collecting information about the property, and finally, ending with an initial presentation of their plan.
Over the next four months, the core EMI team and other members spread around the world are all working remotely to complete the detailed master plan which will be delivered to us in late October.
It is a big plan… but we serve a big God, and with His guidance and provision we plan to break ground in early 2021. Stay tuned…

